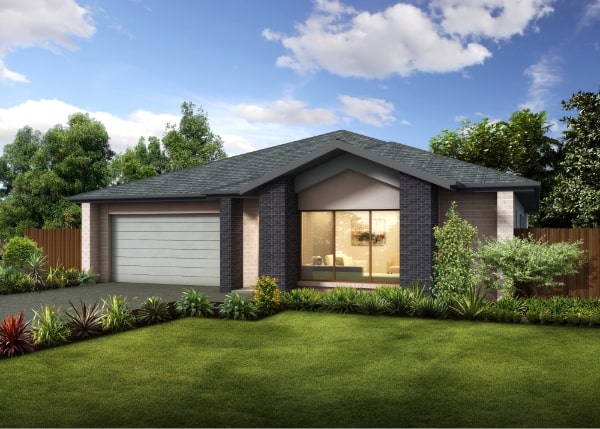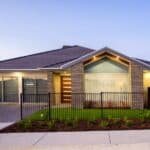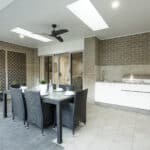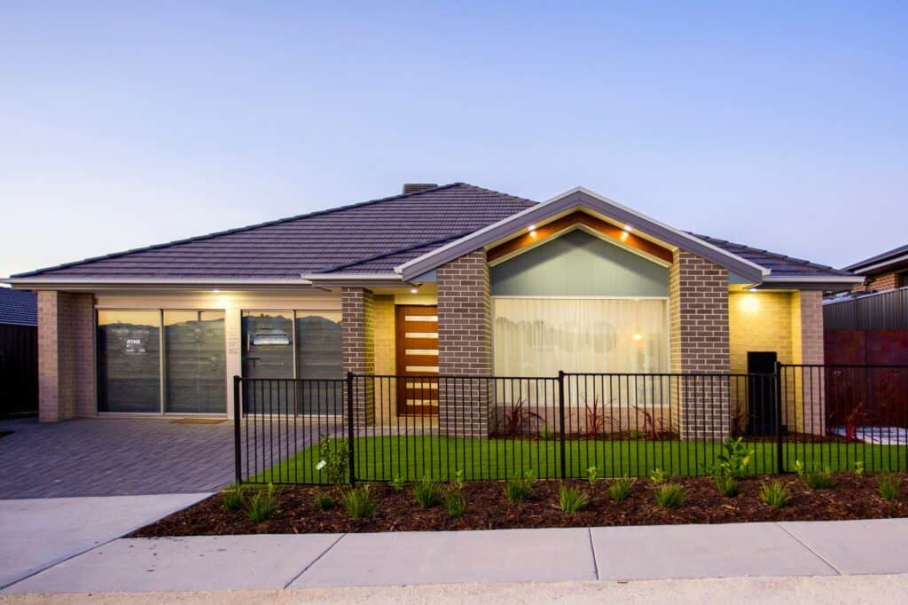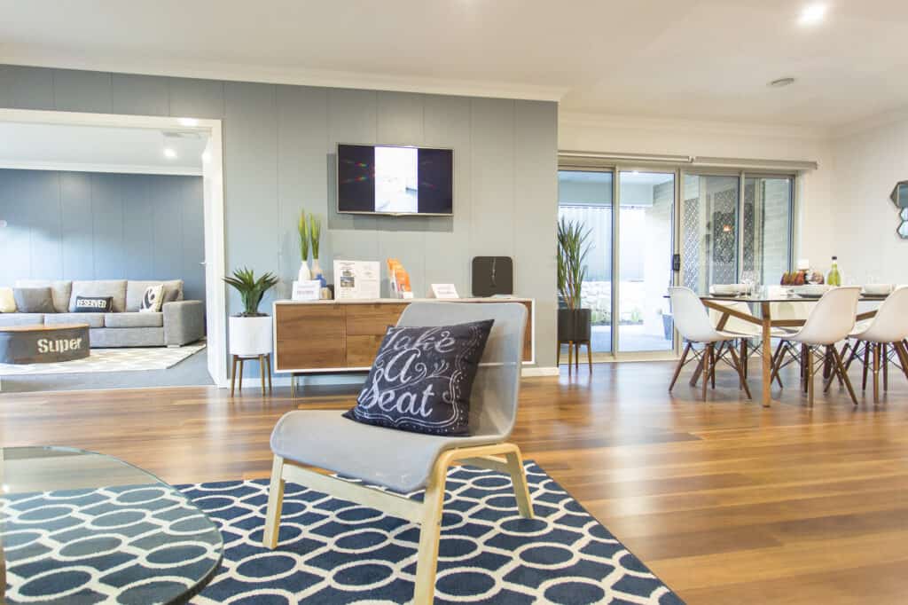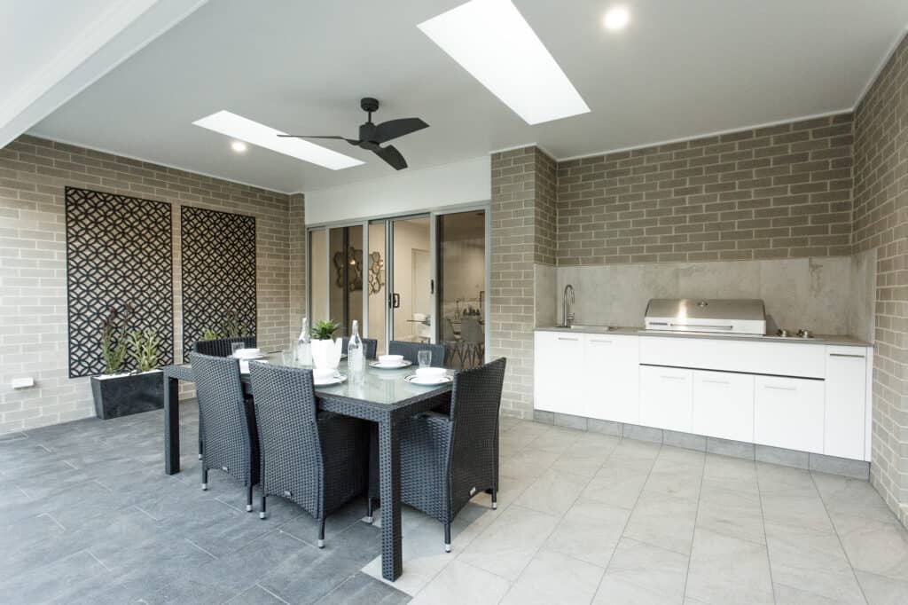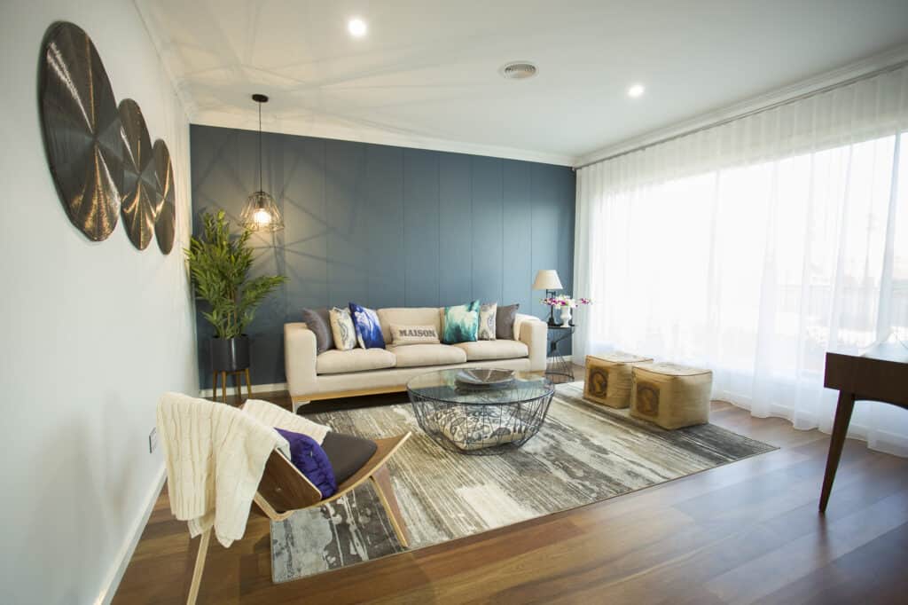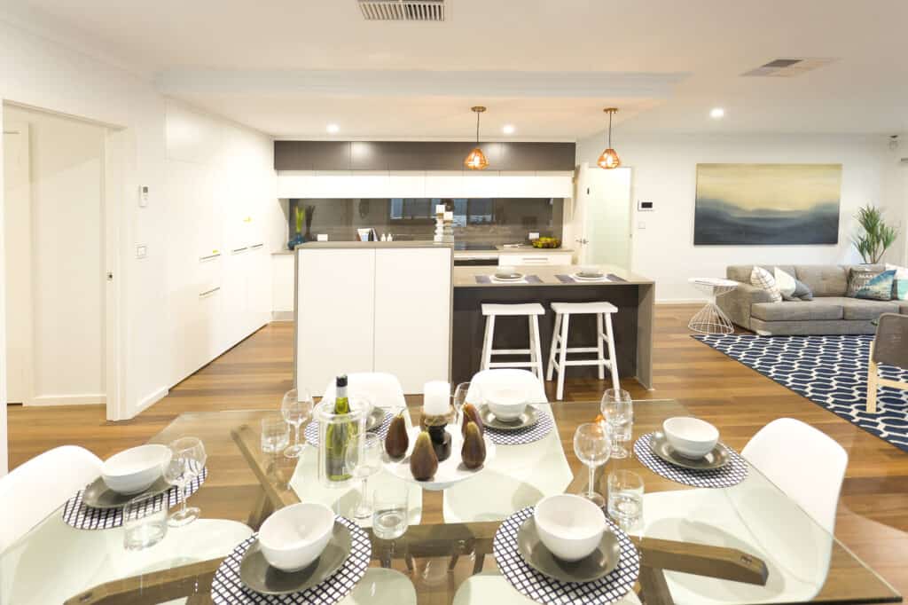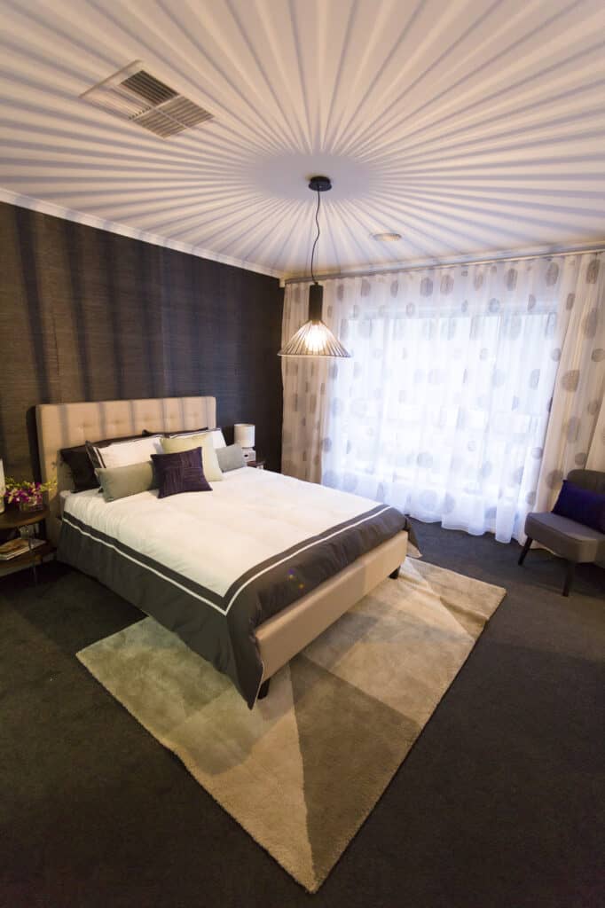Manning 218 — Gracious Home Plan
- 4
- 2.5
- 2
- 218 sqm
“A practical family home …it’s got the lot”
This masterful design has all the elements for the growing family with three separate living zones.
Including spacious informal kitchen/family/dining area, separate formal living and rumpus room.
In addition the master bedroom is segregated from the other three bedrooms and a separate study area completes this ideal family home.
Other features include 2.5 bathrooms, large alfresco, separate rear patio, double garage and 2.55 ceiling height throughout.

